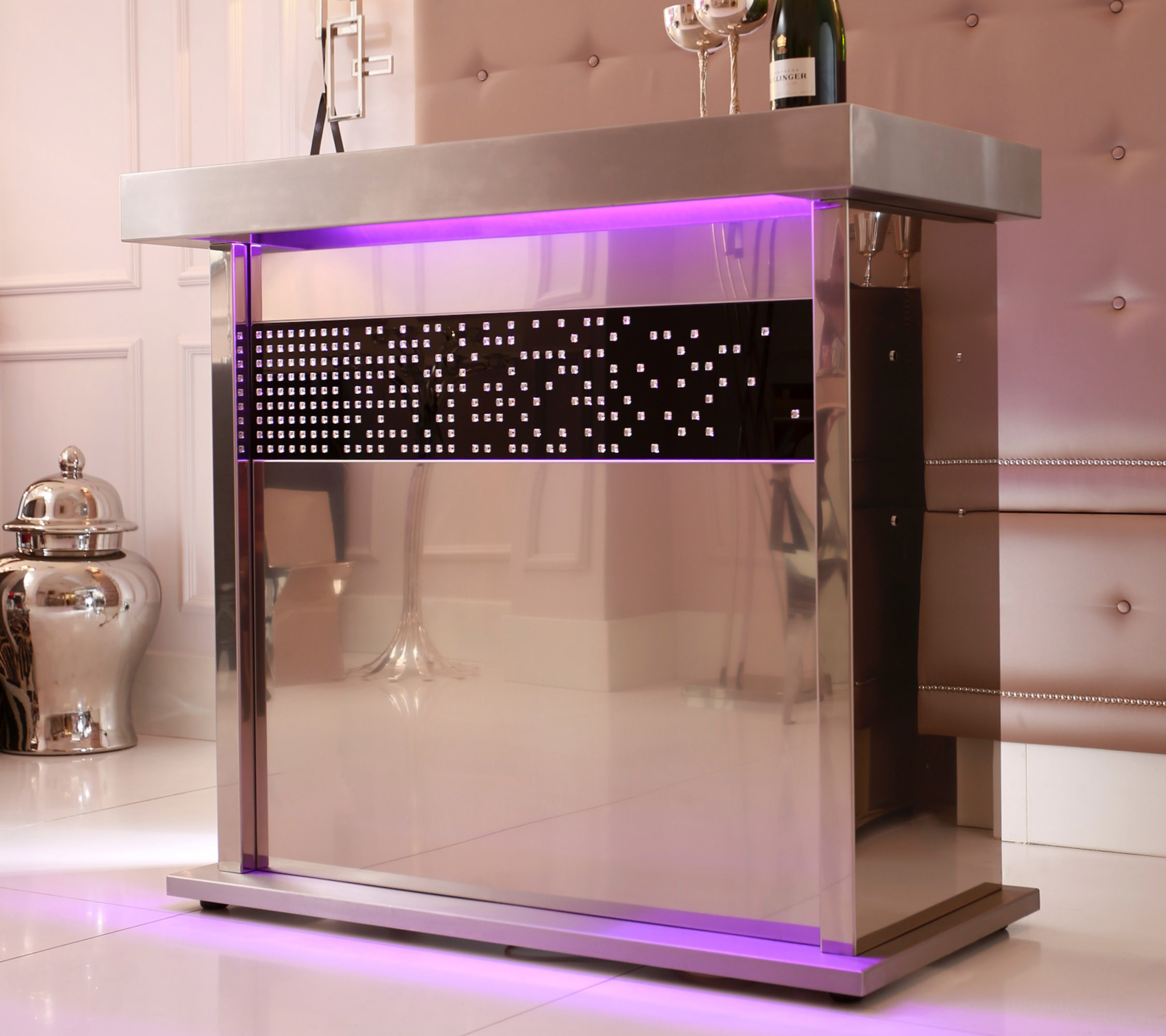CHAMPAGNE & CRYSTALS HOME BAR

CHAMPAGNE & CRYSTALS FEATURES
Choose from different coloured crystals and acrylic to create a completely unique look. Each crystal is hand set into a CNC lasered acrylic panel. Layout and features behind the bar (to include a sink and fridge for example) can be custom designed to suit your own requirements.
Do you have a query or would like to place an order? Call today.
CHAMPAGNE & CRYSTALS HOME BAR PRICES
Model |
Dimensions (L x D x H) |
Price (inc. VAT) |
|---|---|---|
| CC01 (‘C’ shape bar) small | 120cm x 56cm x 106cm | £4,495 |
| CC02 (‘L’ shape corner bar) large | 180cm x 90cm x 114cm | £8,995 |
| CC03 (‘C’ shape bar ) large | 190cm x 90cm x 114cm | £9,995 |
OPTIONS
Bespoke sink unit £250
Twin wheel hidden castors £125
DELIVERY
Our Champagne and Crystals home bars are made to order and take approximately 6-8 weeks to manufacture. For delivery and installation please email sales@quenchhomebars.com with your address for a quotation. This item is available for export worldwide. Please email exports@quenchhomebars.com with your delivery address for a quotation.
HOW TO ORDER
Email sales@quenchhomebars.com or call us on 01483 740455
Let us know how we can help you
Brochure request
Book a showroom visit
Request a call back
JONATHAN GREEN
The first bar I designed was for my own house in 1991. The project became a labour of love, more out of necessity as finding a well constructed contemporary home bar at the time was virtually impossible. Since then I have developed a passion for designing hand crafted contemporary cocktail bars for the home.
My goal is simple – to provide the best service possible and deliver the perfect bar for your home. Please consider a visit to my Woking showroom as this will give you the best opportunity to go through all the options and get a sense of size, the various finishes and most importantly the build quality, which cannot be fully appreciated by a website or brochure alone.

CONSIDERATIONS FOR SETTING UP A HOME BAR
SPACE
More often than not we find ourselves recommending a smaller home bar to customers than they originally had in mind. This is because the space required both behind the bar (operational space) and in front of the bar (bar stools) can sometimes be overlooked. For example a home bar that is 900mm deep would require a footprint that extends 2300mm from the back wall. This measurement is made up of 200mm (back bar shelving, although optional) + 600mm (operational space) + 900mm (bar depth) + 600mm (bar stool).
POWER
Almost all of our home bar designs will feature lighting and refrigeration which will require power. The two options are to either position an electrical supply directly underneath the bar base (no visible cables), or run a cable from the back of the bar to your nearest available wall socket.
PLUMBING
The decision to have running water will be largely affected by the location of the bar and the practicality of connecting to a water mains. For example, if you are installing a home bar in a garden room you are having built then it would make sense to make allowances for these services. Quench Home Bars can provide you with the necessary drawings to give to your builder so they can position hot, cold & waste pipes in the correct location ahead of your bar installation.
Tip. Even if it is not possible to connect your bar to a water mains, we would still recommend considering a sink unit in the under bar work top that would drain to a removable container below. This would enable you to dispose of ice water left over from preparing cocktails and discarded drinks.
REFRIGERATION
There are many different types of bottle coolers available. Depending on the intended use of your bar it is worth exploring the pros and cons of the different technologies, for example, compressor, absorption and digital. Quench can suggest the right cooler for you based on the functionality that will best suit your requirements.
SHELVING & STORAGE
Organizing your bottles and glassware effectively and attractively can greatly enhance the look of your home bar. Quench have a range of different shelving options, both illuminated and non- illuminated that can be made to measure to fit your wall space.
VISUALS
To help plan your home bar, a scaled drawing can be produced to your exact wall measurements. All you need to provide are the dimensions and a few photos, if possible, of your bar area.



